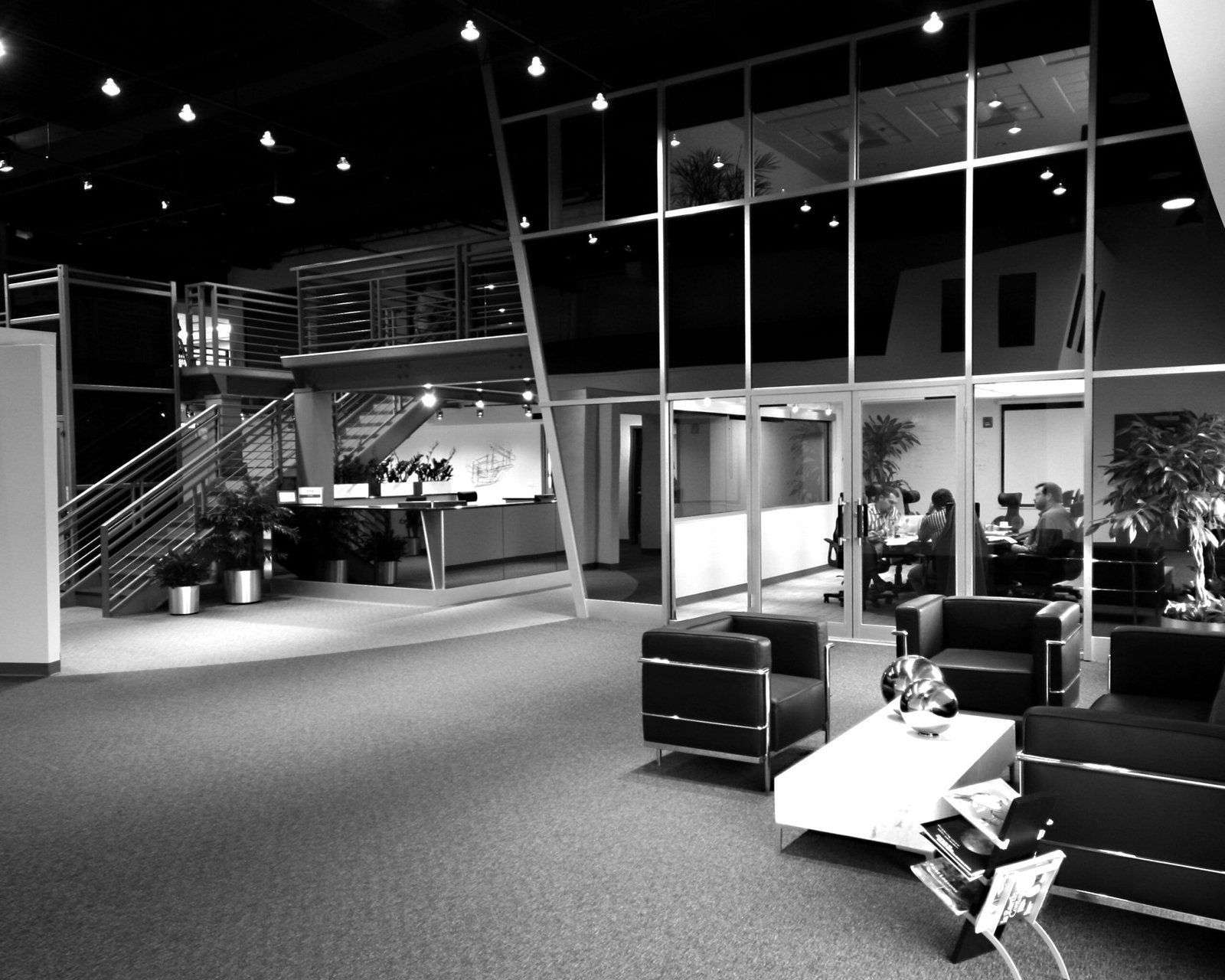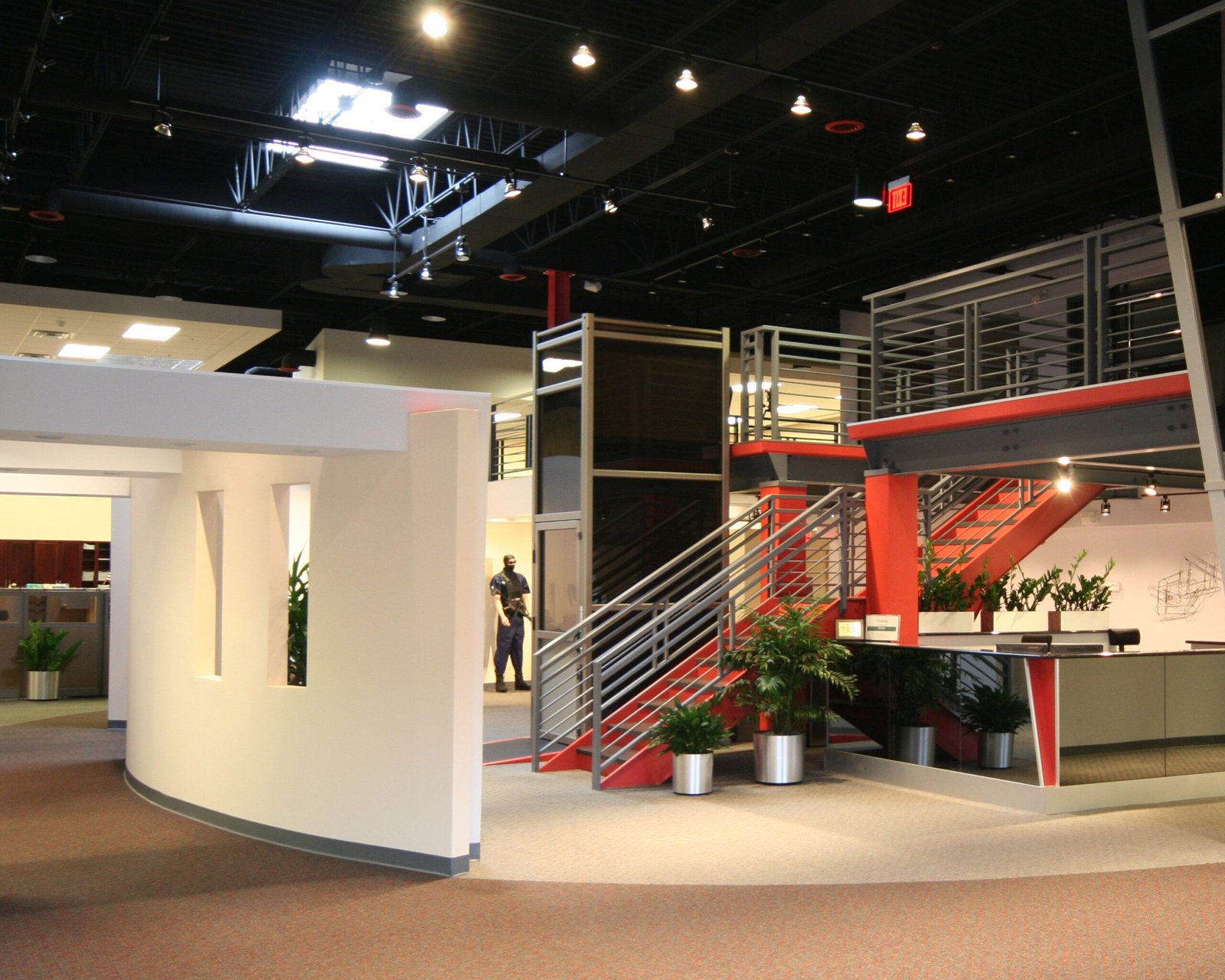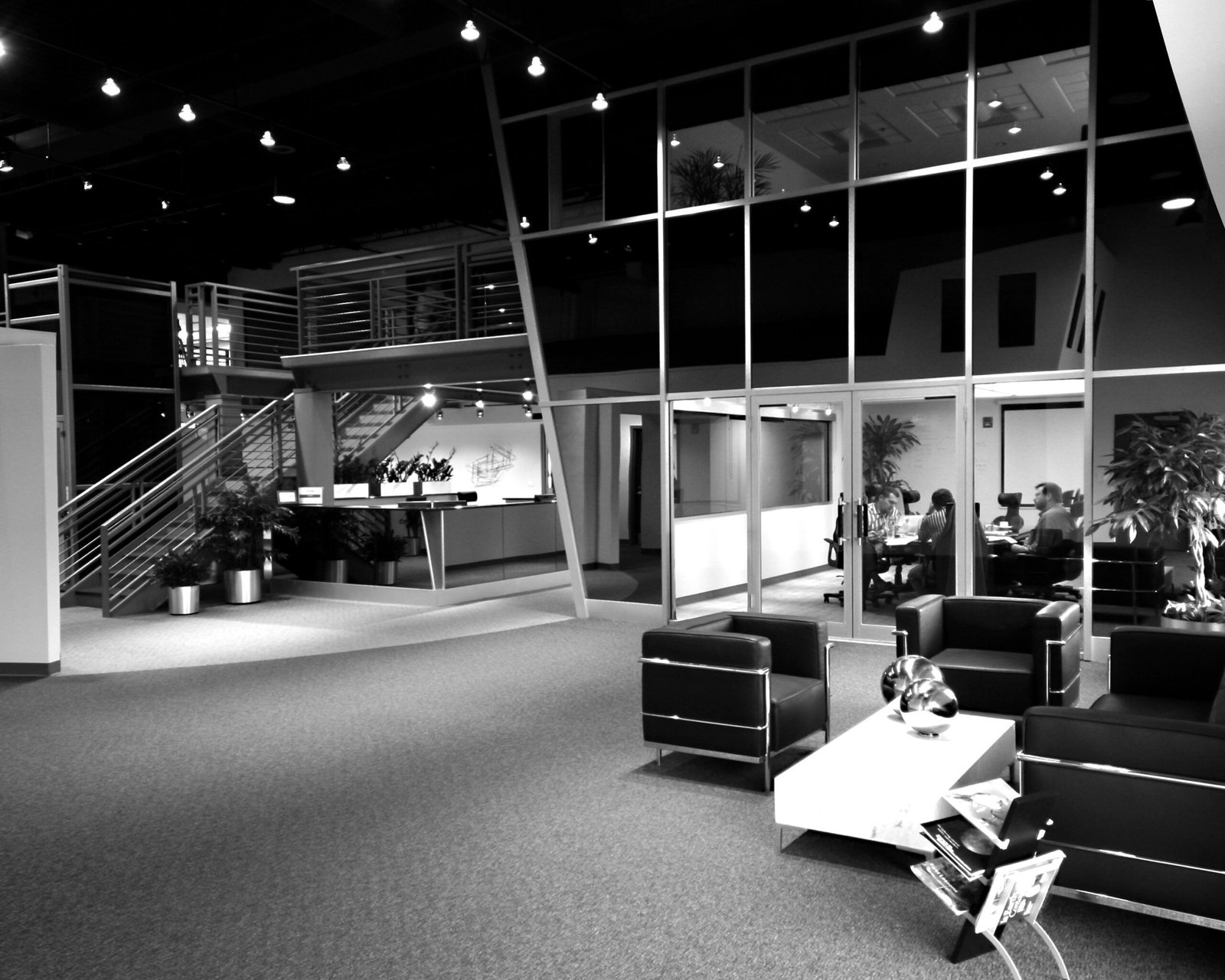Architectural Concept
The OpticsPlanet HQ was conceived as a spatial metaphor for innovation, adaptability, and velocity. Inspired by industrial clarity and precision, the design opens with a dramatic steel-and-glass entry pavilion anchored by a bold red steel stair—an architectural gesture of movement and hierarchy.
The space unfolds around a central axis, using transparent partitions and elevated walkways to encourage visual connectivity and a strong sense of spatial choreography. The dual-height volume acts as both workspace and experience: part production floor, part innovation lab, part brand environment. The architecture supports rapid team collaboration, directional flow, and company pride.
Materials
Raw but refined, the material palette reflects both tech-forward energy and industrial roots. Exposed steel elements, powder-coated red beams, and cable railing systems lend structural clarity and dynamism. Polished concrete, mirrored reception panels, and minimalistic finishes amplify light and spatial volume.
Glass walls, brushed metal trims, and crisp drywall modules provide balance and control, while greenery and curved interior surfaces introduce moments of softness and human scale. The use of industrial-grade detailing is both performative and symbolic—echoing the brand’s precision optics and high-utility products.

DoradoWaterfallsInterior3
Lifestyle
This headquarters is built for a culture of agility and boldness. The design fosters spontaneous team interaction, fast-moving meetings, and flexible workspace use. It’s a setting where engineers, designers, and executives converge across open lounges, lofted balconies, and enclosed zones—each calibrated to suit intensity or retreat.
More than just a workplace, the OpticsPlanet office operates as a dynamic extension of the brand: forward-leaning, engineered, and unapologetically high-function.

