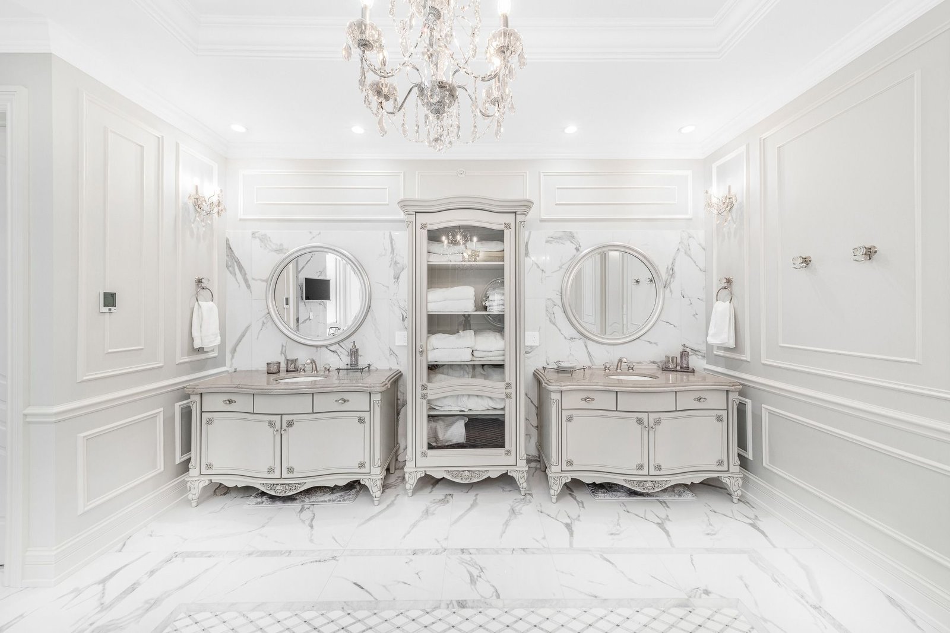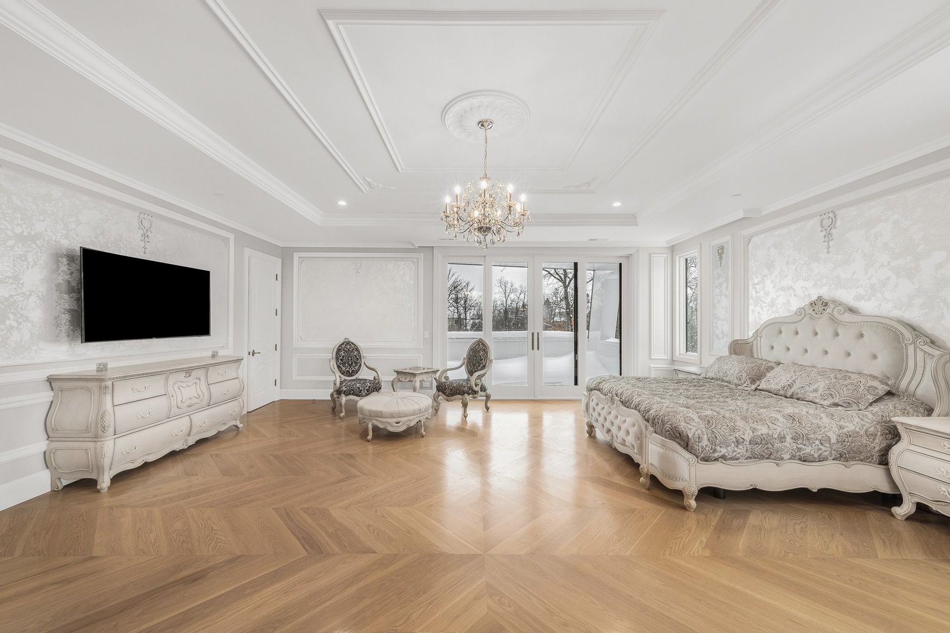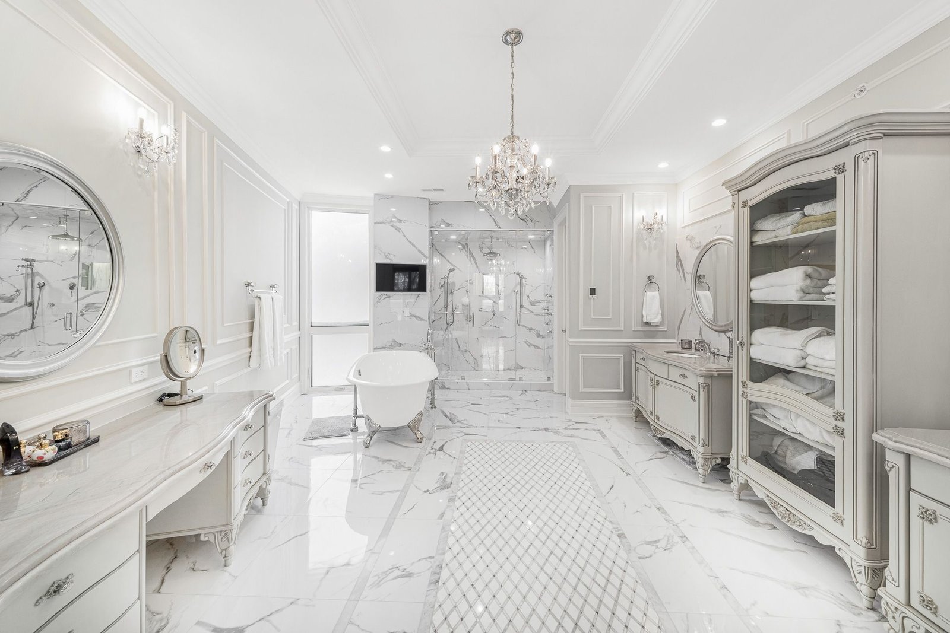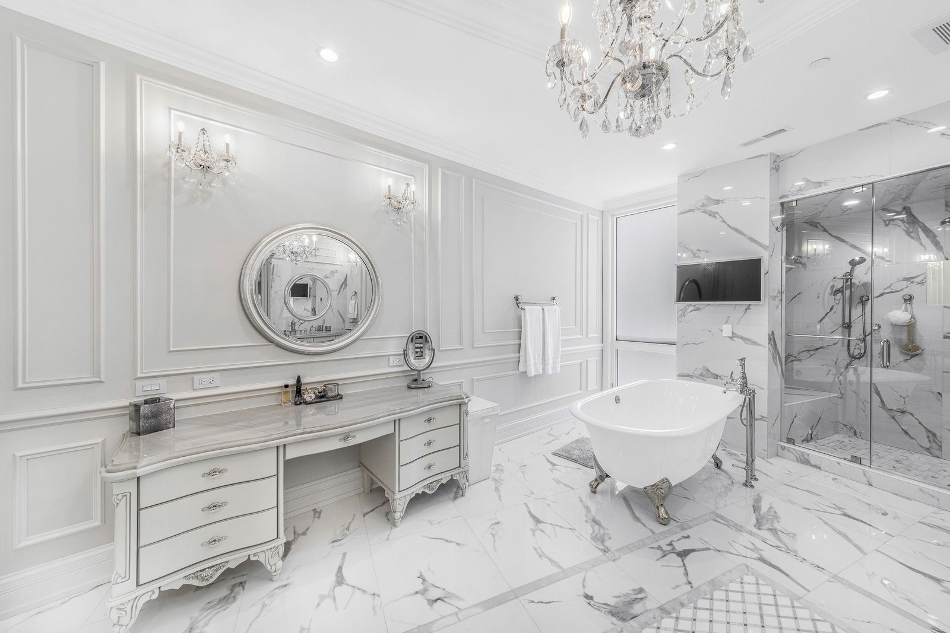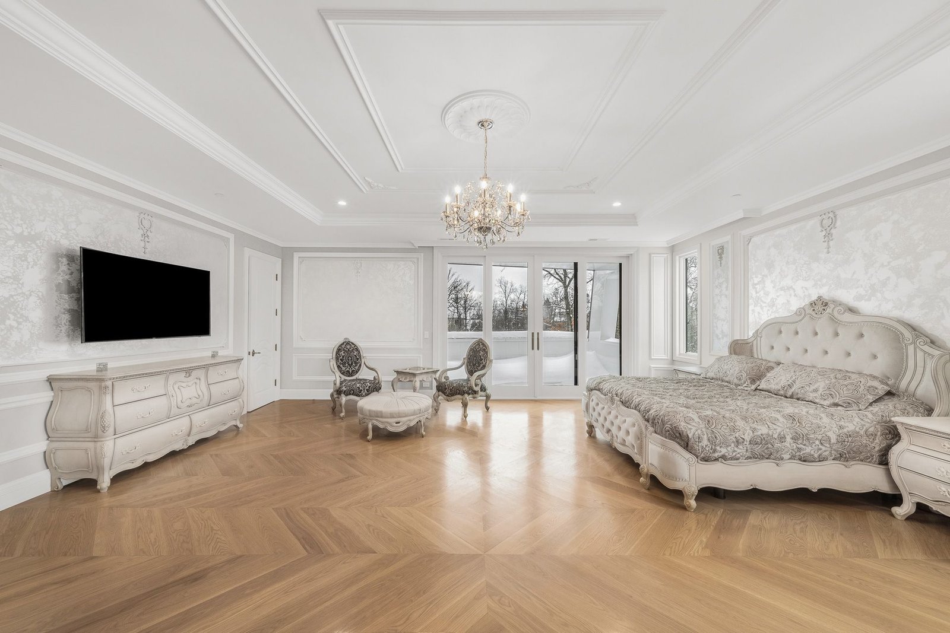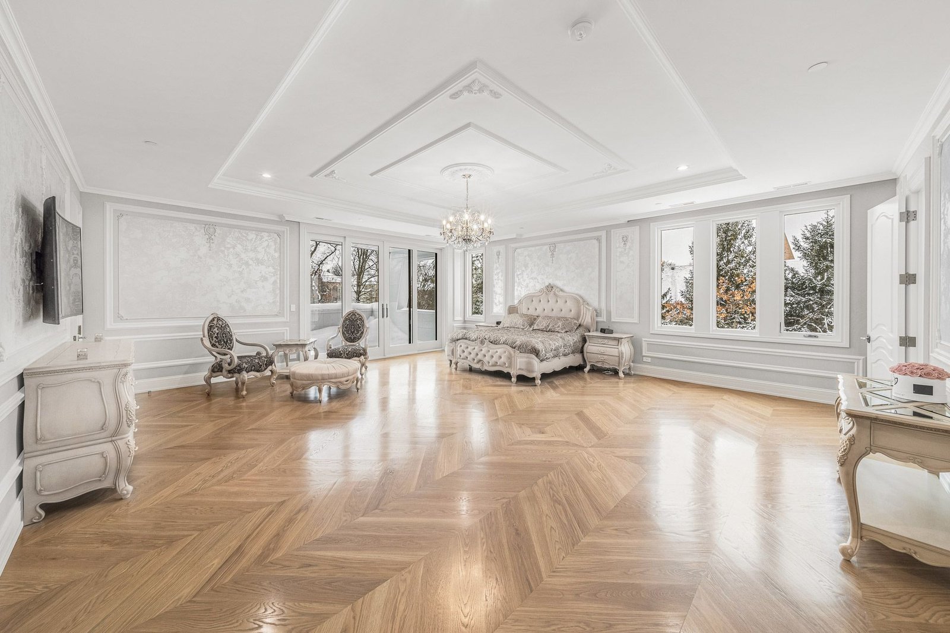Architectural Concept
This residence embodies a synthesis of European classical design and contemporary openness, where elegance flows through every gesture of form and finish. The architectural concept emphasizes symmetry, light, and volume, with a floor plan that invites openness yet preserves a sense of intimacy. From the grand bedroom suite to the spa-like bath, each space is framed with refined wall paneling, coffered ceilings, and classical proportions that echo the tradition of fine Parisian interiors—reimagined for modern living.
Materials
Every material has been curated for tactile luxury and visual softness. Wide-plank chevron hardwood floors in natural oak bring warmth to the otherwise bright and serene palette. Calacatta-inspired marble dominates the bathroom environment, flowing across the floor and up the walls to create a continuous visual field. Custom-carved cabinetry, antique-finished vanities, and crystal chandeliers add a layer of artisanal detail. Even the door and trim profiles were selected to honor a timeless aesthetic without compromising on durability or comfort.
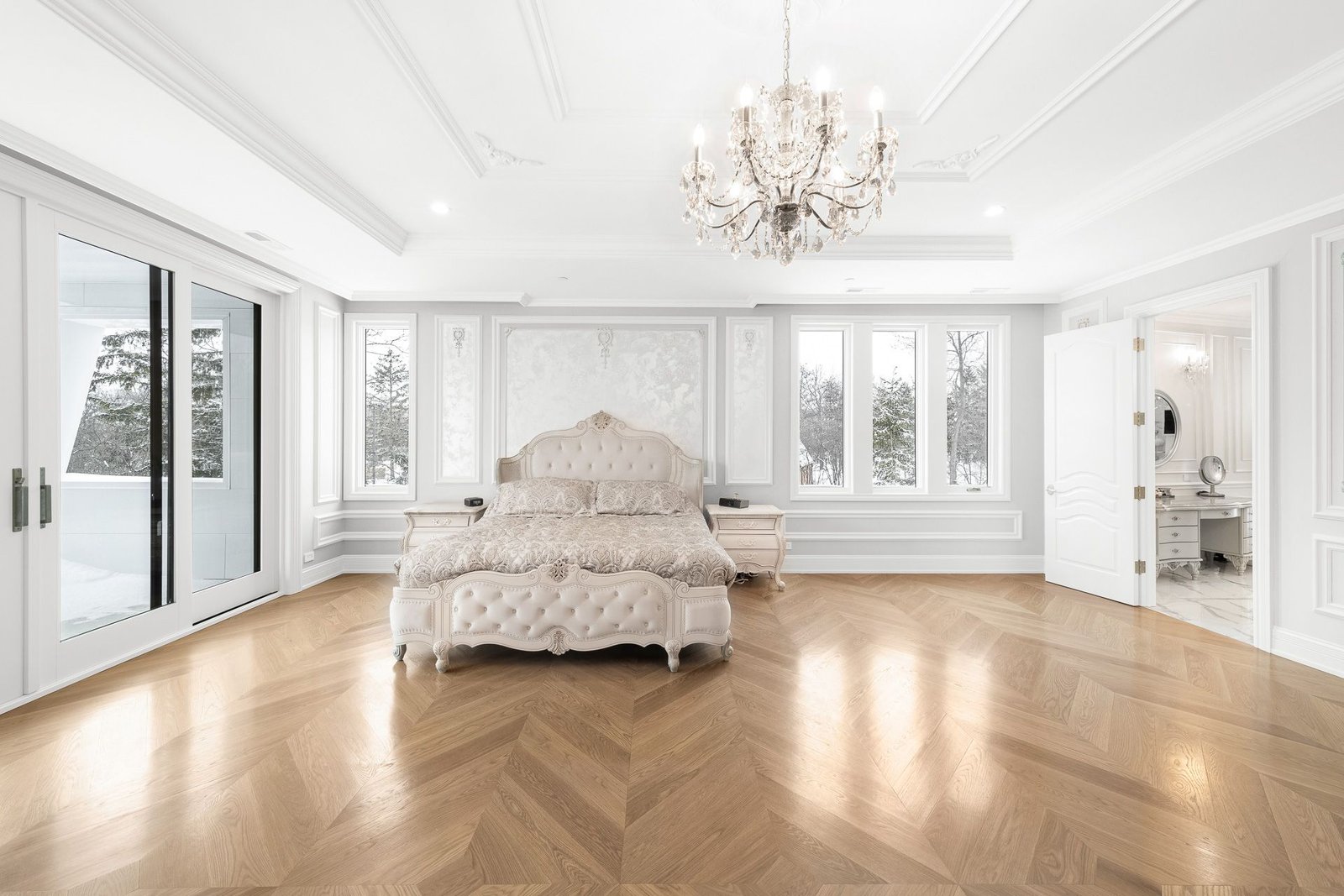
DoradoWaterfallsInterior3
Lifestyle
This home is designed not just as a residence but as a sanctuary. The layout supports both quiet retreat and gracious entertaining. Oversized windows flood the space with natural light and open to tranquil outdoor views, while intimate furniture groupings encourage conversation and repose. The ensuite bath doubles as a wellness retreat—complete with dual vanities, a soaking tub, and a makeup station that supports daily rituals. It is a lifestyle rooted in refinement: elevated, serene, and effortlessly luxurious.
