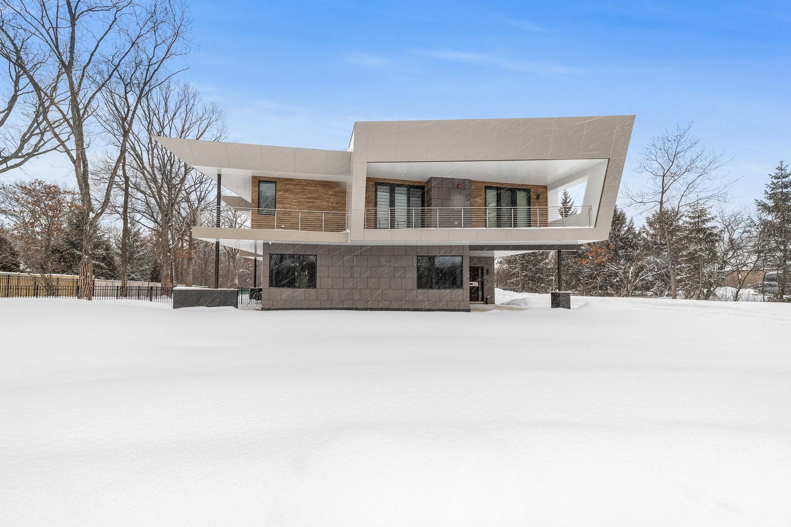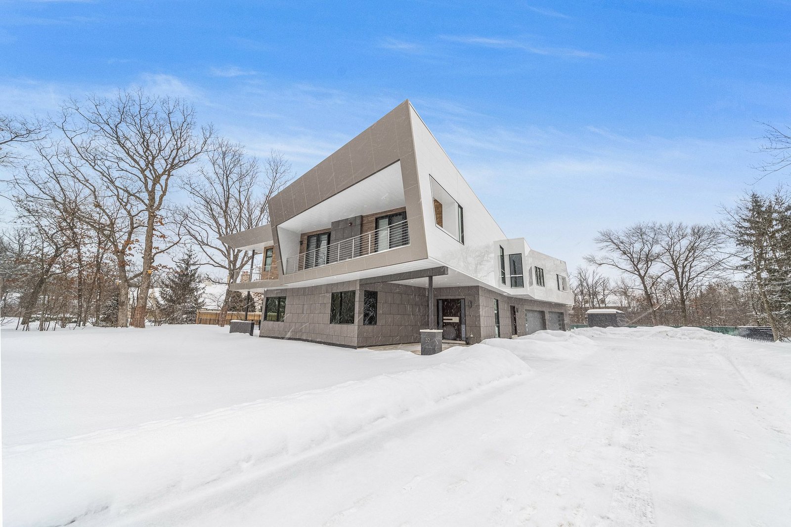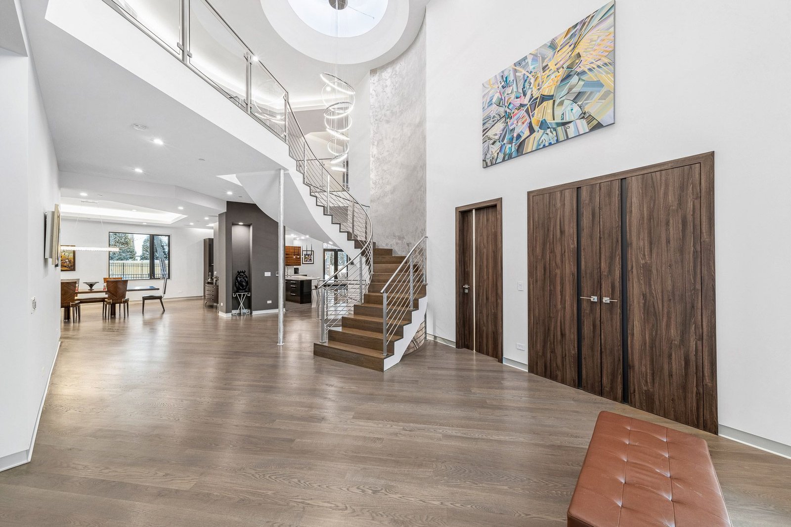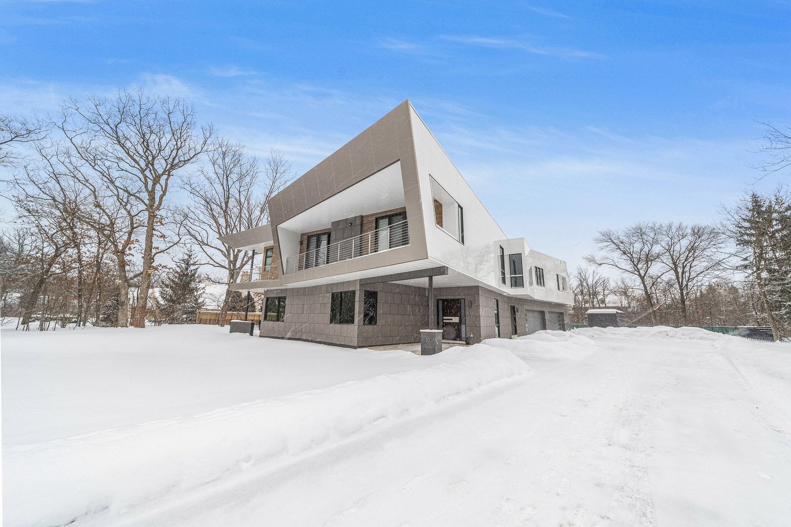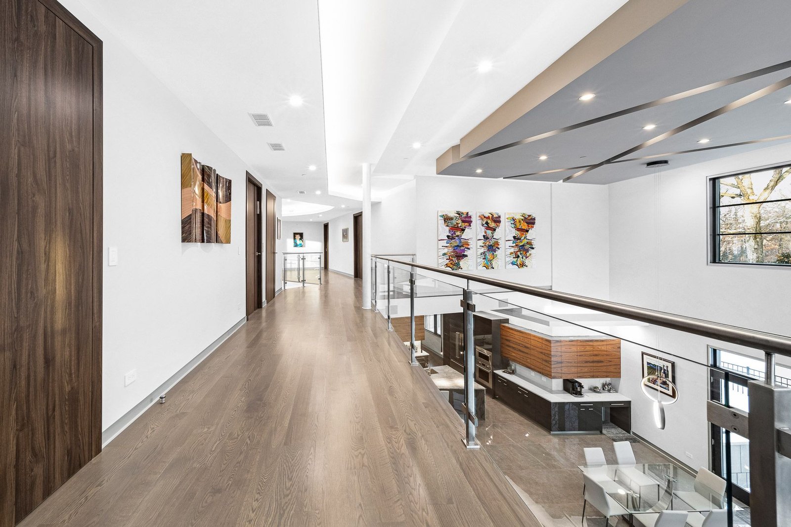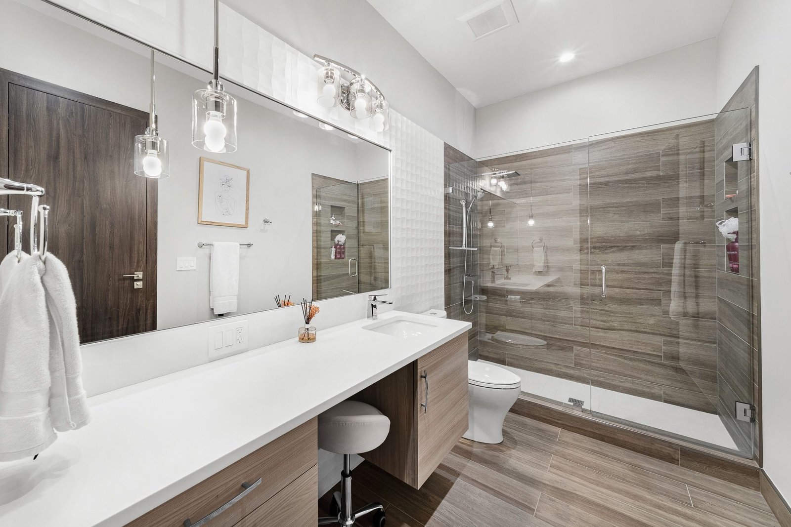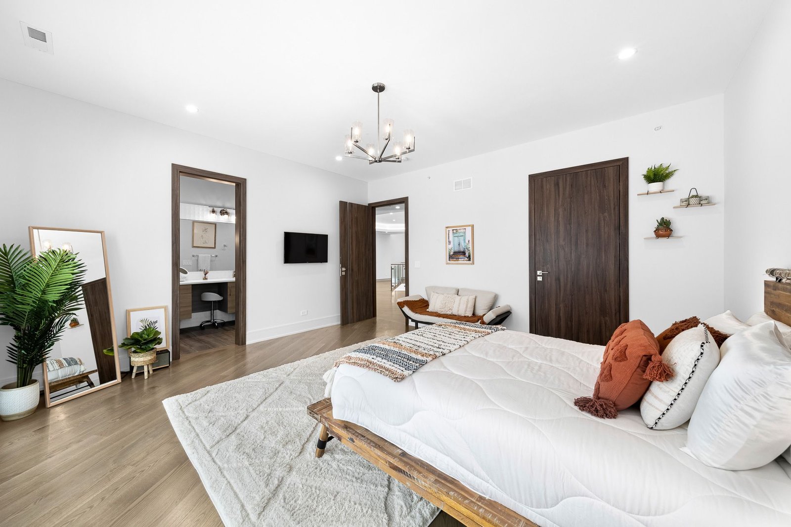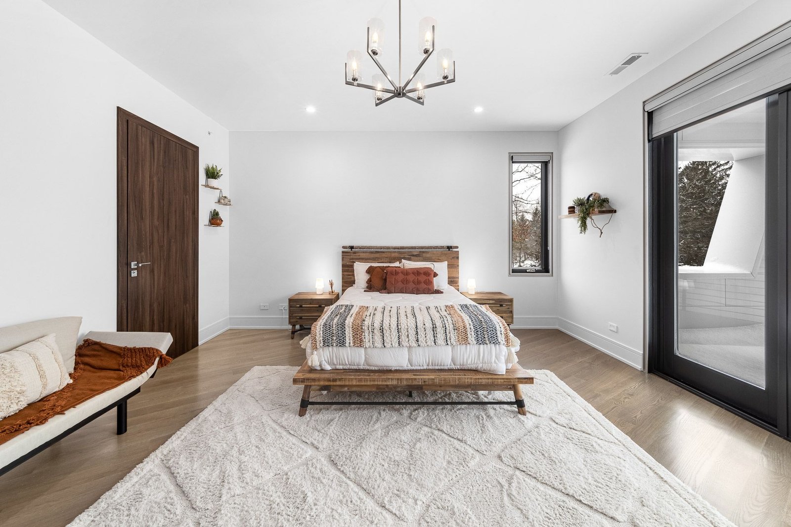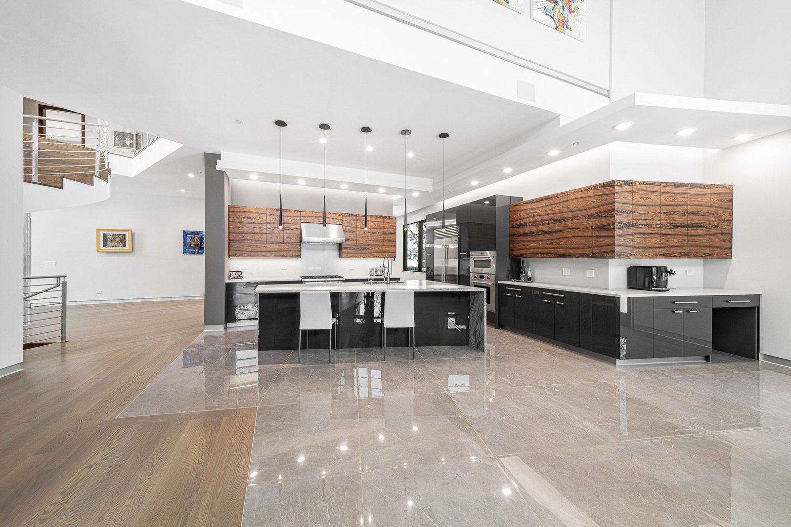Architectural Concept
Set within a wooded suburban landscape, this residence expresses a dramatic yet grounded approach to modern architecture. The form is defined by sharp cantilevers and sculptural rooflines that appear to fold downward, offering both visual dynamism and structural shelter. It floats above the snow-covered terrain with bold clarity — a geometric dialogue between lightness and rootedness.
The massing strategy leverages stacked horizontality while embracing voids and apertures for light, view, and seasonal variation. Interior spatial organization unfolds from a dramatic double-height entry, flowing naturally into open living zones, private suites, and an upper-level gallery. This is a home of architectural conviction, yet one designed to accommodate the rhythms of real life.
Materials
A refined yet expressive palette combines crisp white composite panels, warm wood cladding, dark masonry, and expansive glazing. The facade’s interplay of matte and reflective surfaces emphasizes the angular geometry, while inside, oak flooring and sculptural lighting soften the architectural sharpness.
Custom millwork in walnut tones anchors the interior against soaring white walls. Kitchen cabinetry pairs bookmatched wood veneer with high-gloss lacquer and natural stone, creating a sense of material choreography. Glass railings, polished tile, and textural details throughout contribute to a seamless blend of modernism and warmth.
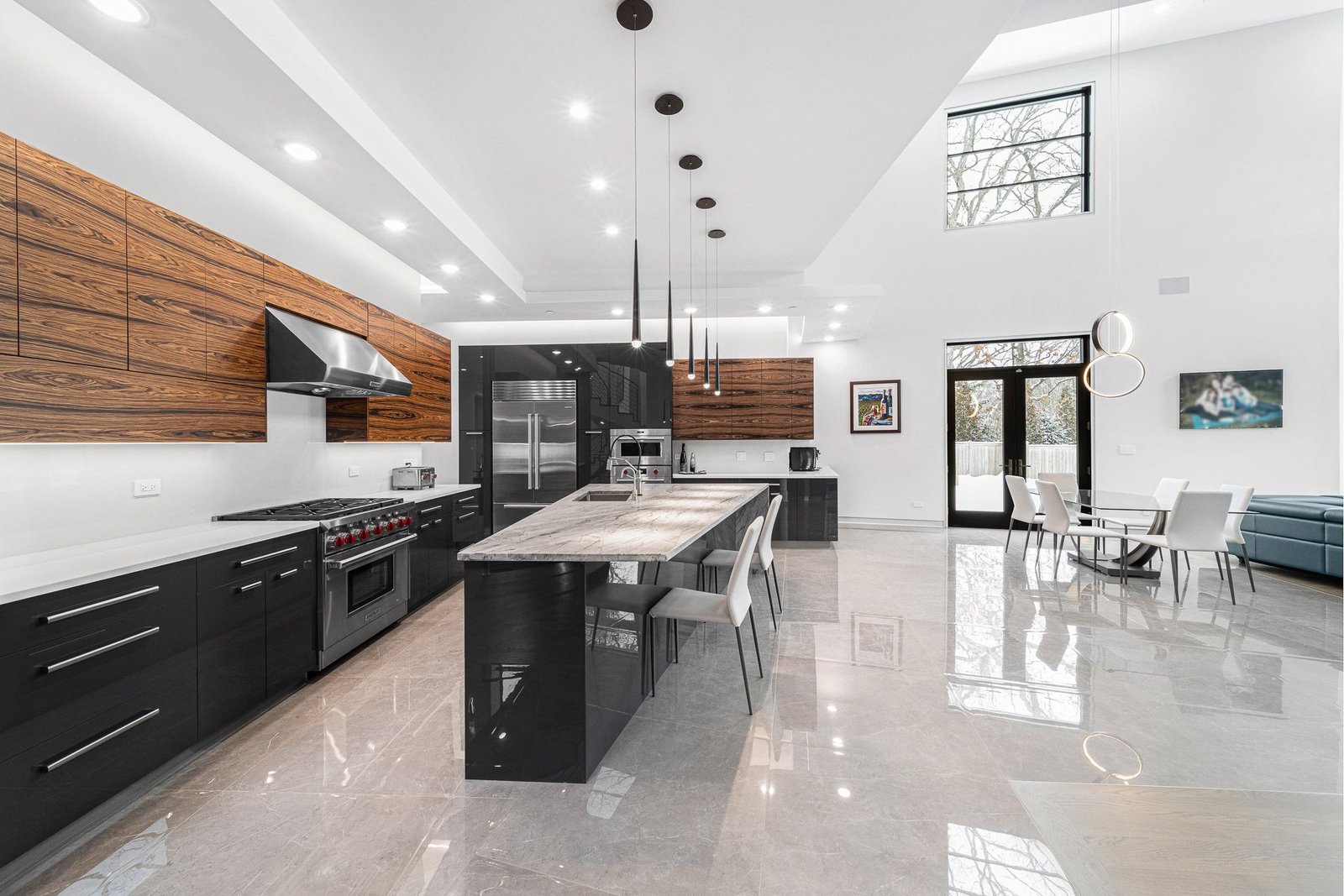
DoradoWaterfallsInterior3
Lifestyle
This residence supports a lifestyle of openness, art, and quiet luxury. The interior is designed for both large gatherings and introspective solitude — with expansive social spaces, warm private bedrooms, and soft thresholds between indoors and nature.
Natural light plays a central role, animating each surface as the day progresses. Views are framed deliberately, and the layout balances exhibition and retreat. Every design decision supports a sense of elegance without excess, enabling a life that feels calm, connected, and quietly elevated.
