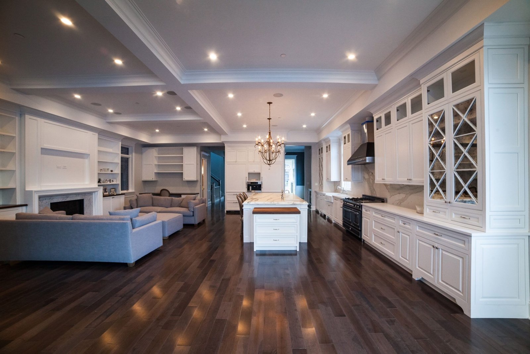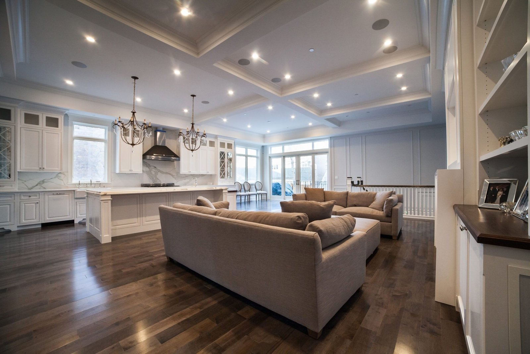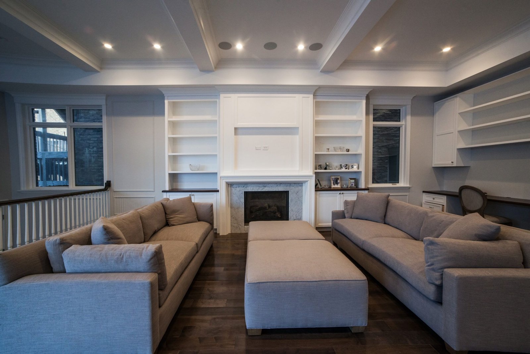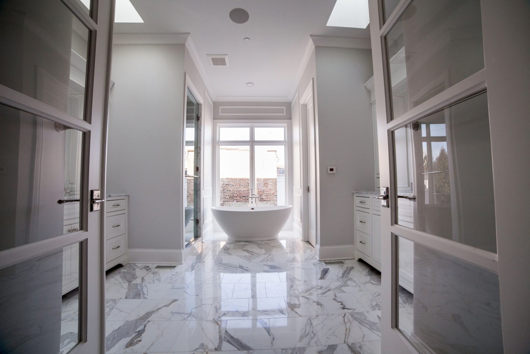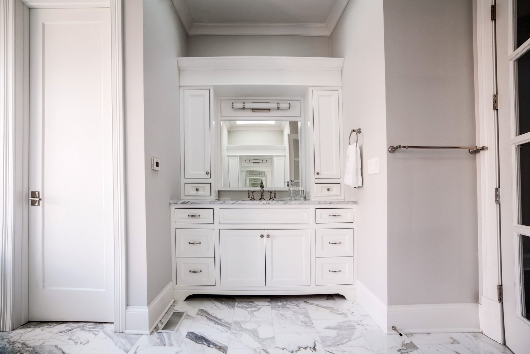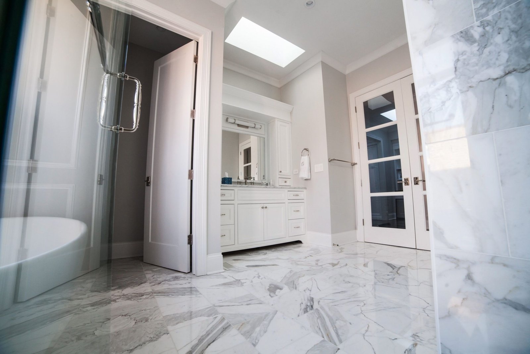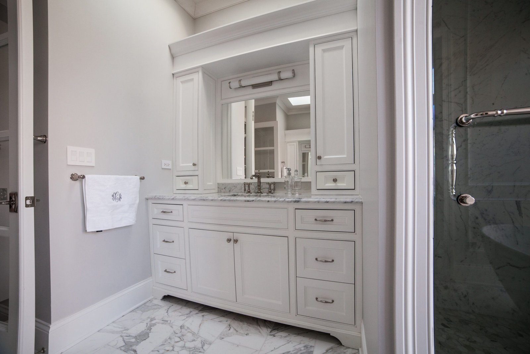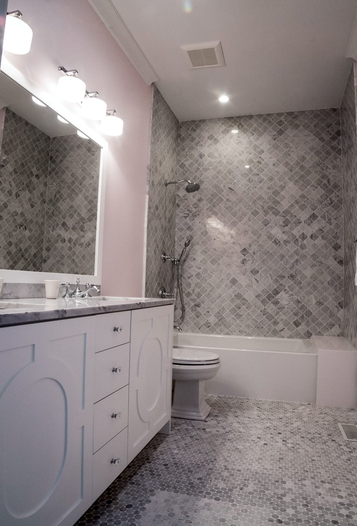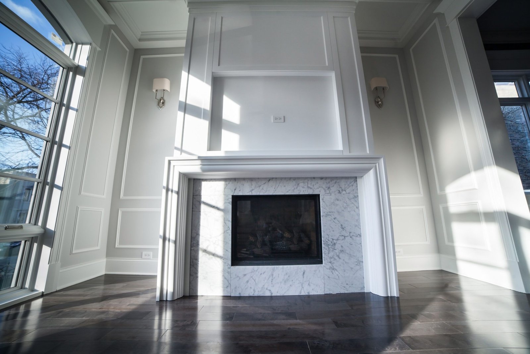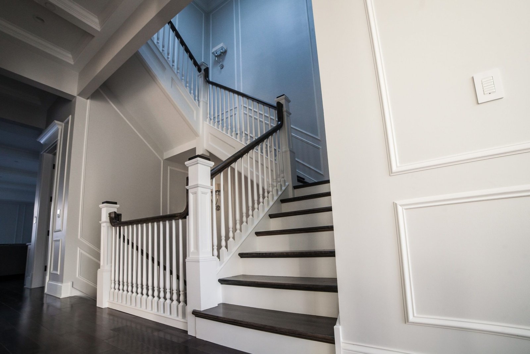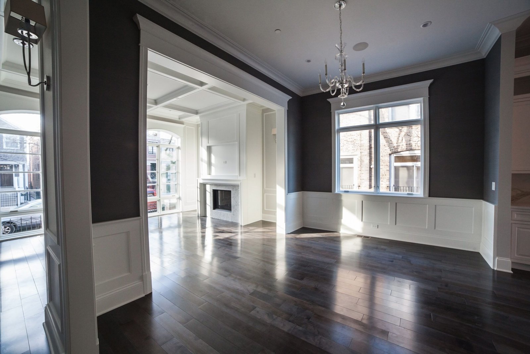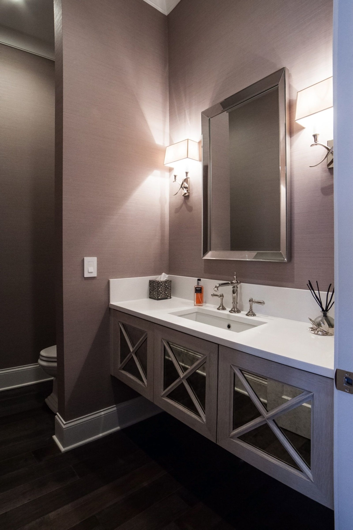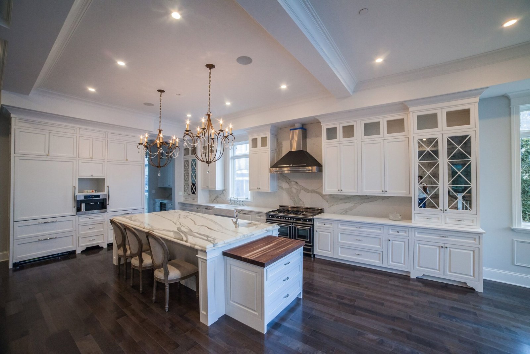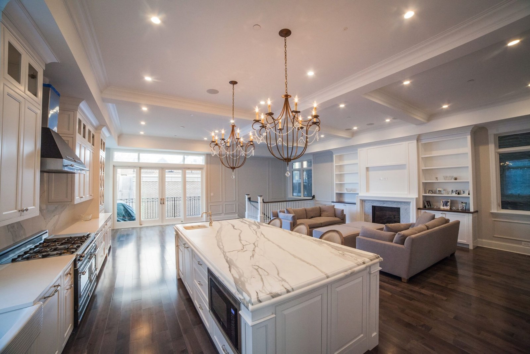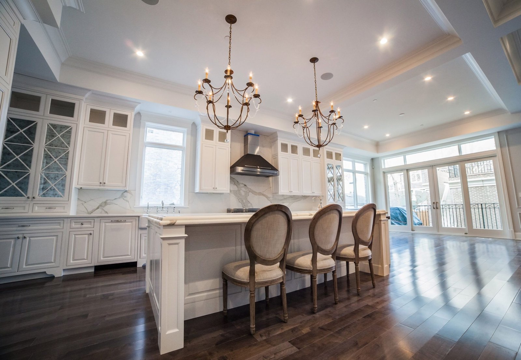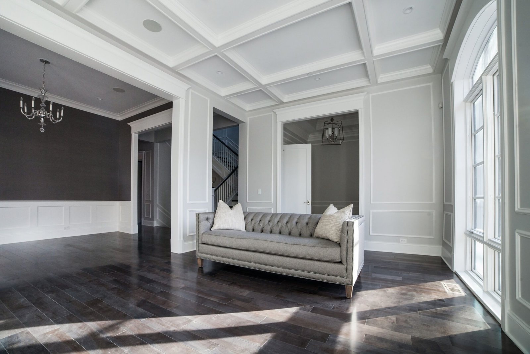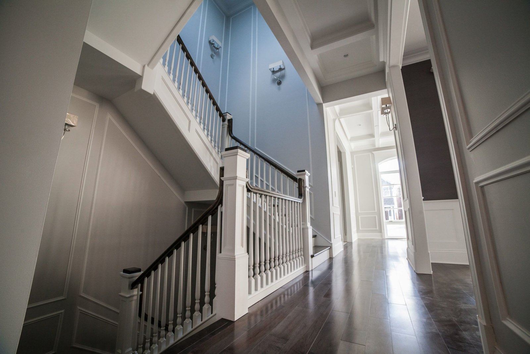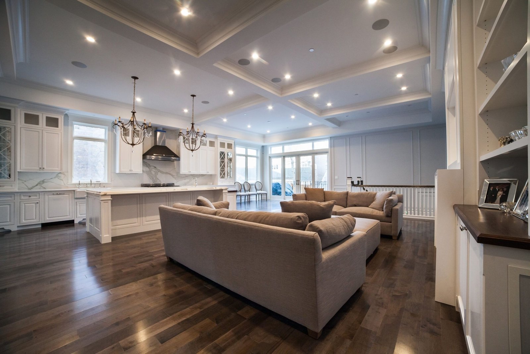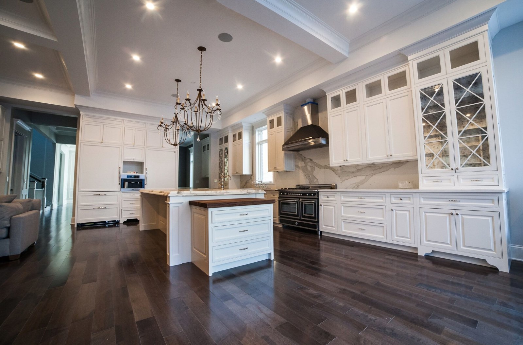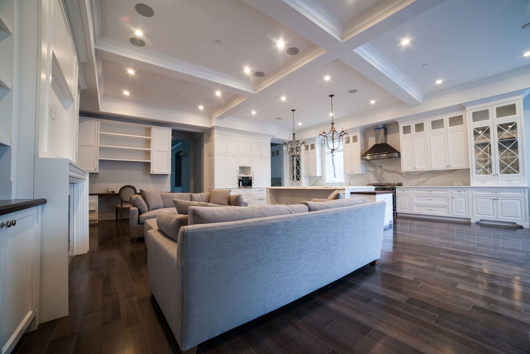Architectural Concept
This residence brings classical grandeur into a contemporary framework through its masterful use of volume, symmetry, and proportion. The floorplan centers around expansive, light-filled communal areas, with careful layering of traditional detailing and transitional forms.
Tall ceilings with coffered patterns define living and dining zones, while long axial views through the kitchen and gallery hallways enhance a sense of procession and order. Arched windows, formal millwork, and elegant chandeliers are deployed not as decoration, but as integral structural rhythm — creating a calm, composed architectural experience.
Materials
The material language is grounded in polished elegance and permanence. Dark-stained hardwood floors contrast crisp white walls and built-in cabinetry. Carrara marble in bathrooms and the kitchen creates a timeless anchor, echoed in fireplace surrounds and custom vanities.
Custom millwork is applied throughout with restraint — from paneled walls and stair railings to inset cabinet doors with beveled glass and cross-lattice detailing. Reflective stone, soft matte finishes, and brushed metal hardware are layered in a way that feels quietly luxurious, enhancing texture while avoiding excess.
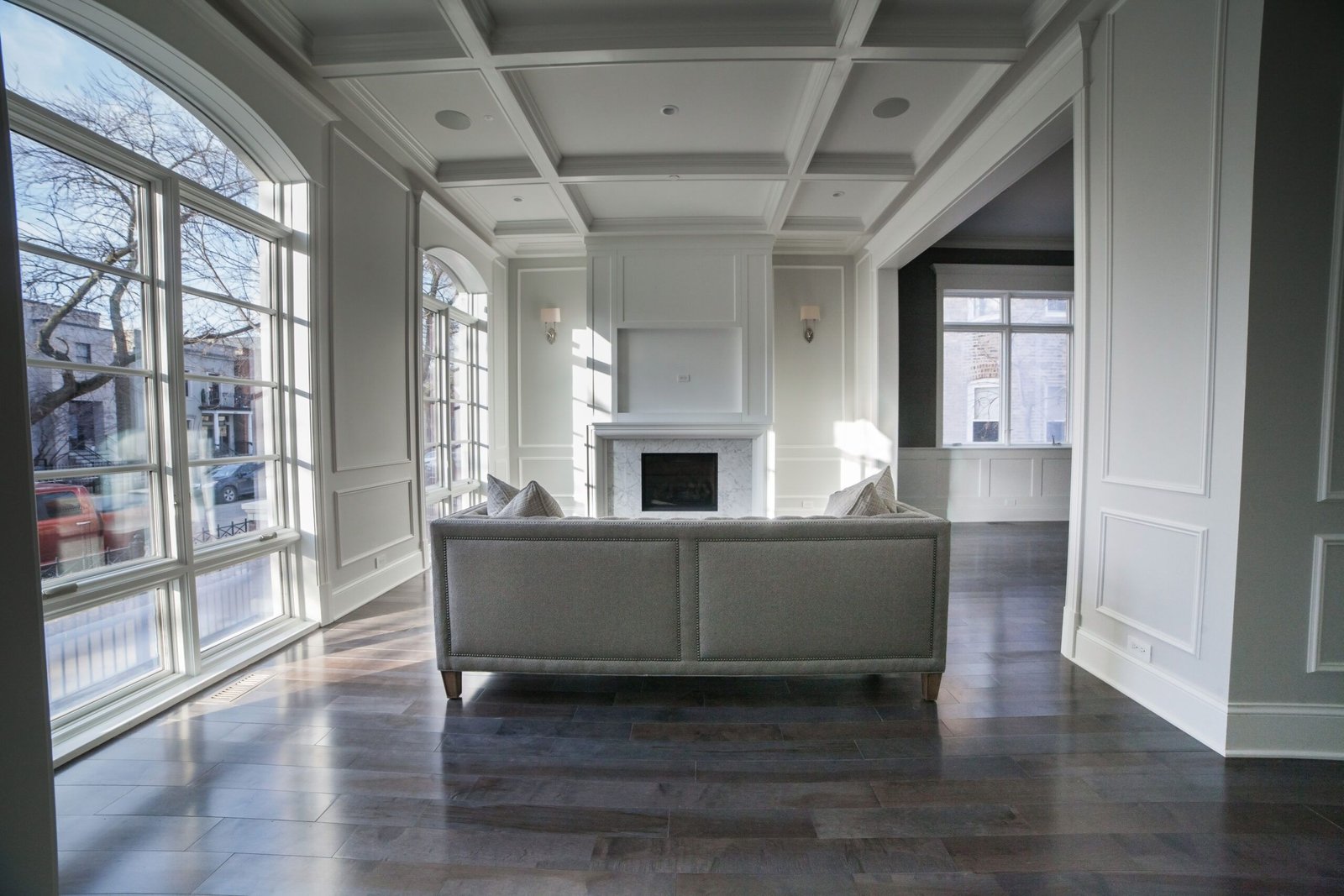
DoradoWaterfallsInterior3
Lifestyle
This home is designed for gracious living and entertaining. The kitchen, open to both family and formal spaces, becomes the project’s social core — framed by twin chandeliers and marble counters with sculptural precision. The living and dining rooms support both intimacy and celebration, while the upper and lower levels offer spacious bedrooms, refined bathrooms, and quiet transitional spaces for art or reading.
Natural light and thoughtfully composed sightlines establish balance and clarity throughout. The design supports a lifestyle that values both formality and comfort, tradition and forward movement.
